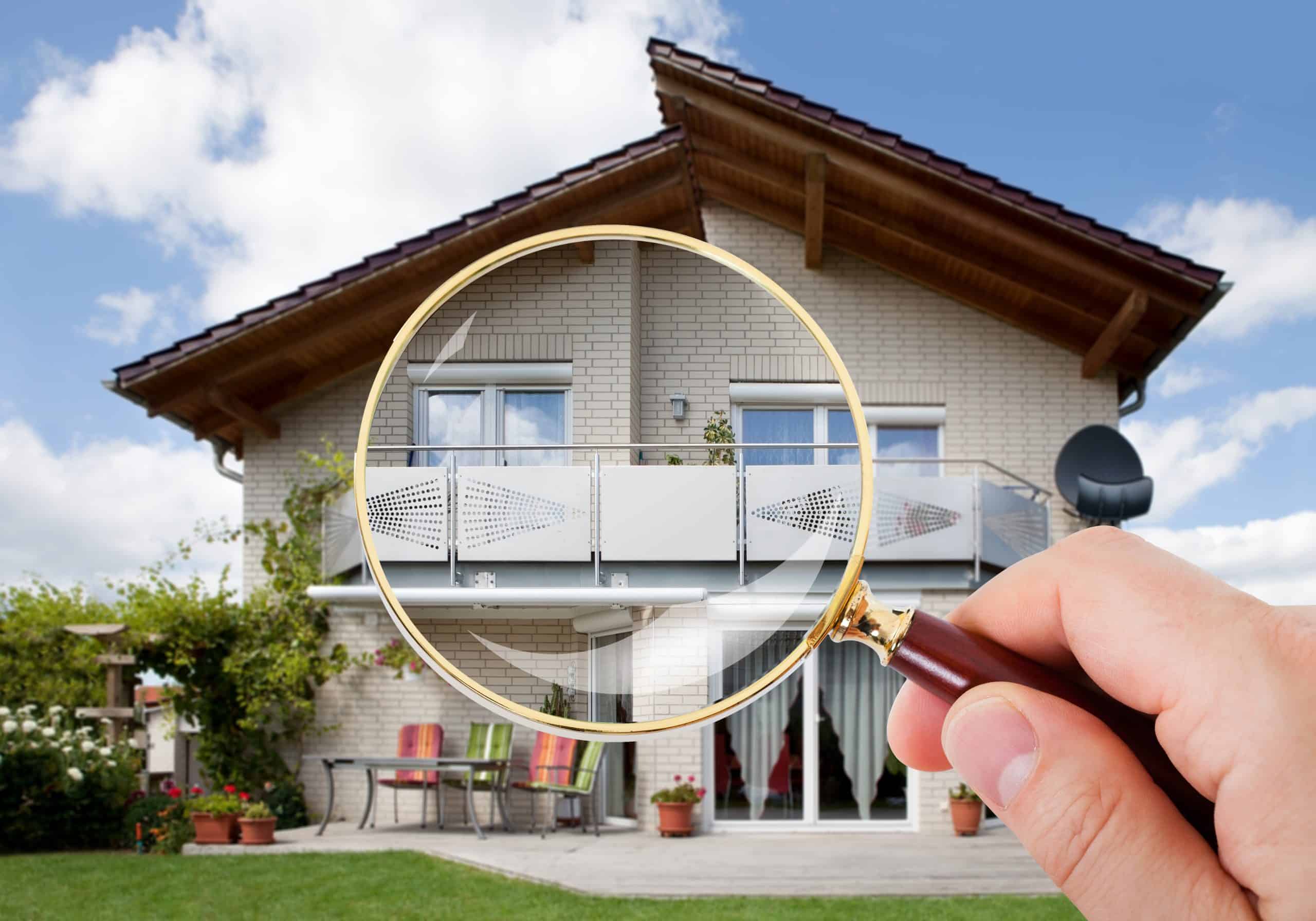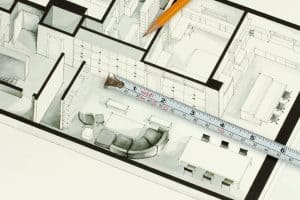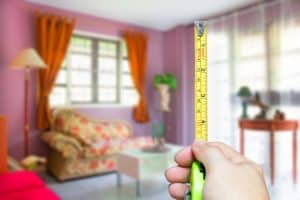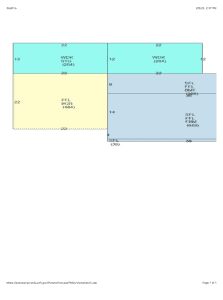
14 Feb Do You Know How to Compute the Square Footage of Your Home? Check This Out…
Have you ever wondered how Realtors, cities, towns and appraisers determine the square footage (sqft) of a home?
Appraisers will measure your home by its outside walls instead of by the interior surfaces. Measurements taken by home appraisers must also comply with ANSI standard. This means that the measurements must be taken to the nearest inch before rounding up to the final square footage. This also means that their measurements include the thickness of walls and exterior siding, etc.
Cities and towns also use this method which means that Realtors also do, when listing a home in MLS. So, when you see a listing that states the Finished Above Ground Sq. Ft is 2000 sf with 800 sf Finished Below Ground, such as a Finished Lower Level, it’s total living space or Sq. Ft is 2800sf.
New England
Here in New England there are certain standard requirements for Finished Living Space, such as the space being heated with a permanent form of heat vs a portable space heater, installed flooring, finished walls and ceilings. Therefore, areas such as closets and staircases are included in the Total Square Footage measurements. An enclosed porch with glass windows but no heat is an example of space that shouldn’t be counted as Finished Sq. Ft. Garages are not included and neither is any sq. ft. in a basement that isn’t properly finished.
 Generally, MLS listings also include the interior dimensions of the rooms which also helps buyers to determine if those rooms will fit their furnishings and lifestyle but most likely, those dimensions won’t add up to the Total Finished Square Footage of the home.
Generally, MLS listings also include the interior dimensions of the rooms which also helps buyers to determine if those rooms will fit their furnishings and lifestyle but most likely, those dimensions won’t add up to the Total Finished Square Footage of the home.
Sample Assessing Sketch
Below is an example of a town’s assessing sketch of a home, with the exterior dimensions;
As you see, this home has 2 wood decks (WDK) with an area below one of the decks referred to as storage (STG). These are clearly exterior spaces which are not included in the Finished Square Footage as is the basement garage (BGR), aka garage under, and the unfinished area in the basement (BMT).
The other areas in the home (FFL, SFL & FBM) also have their total dimensions and Square Footage noted. When added up, they equal 1420 for the 1st floor, 972 for the 2nd floor and 648 for the finished LL for a total of 3040 Finished Square Feet.
Calculating the Total Square Footage is done by multiplying the length by the width (measured in feet) of each space.
 Please feel free to contact us with any questions you may have regarding determining the Square Footage of your home!
Please feel free to contact us with any questions you may have regarding determining the Square Footage of your home!




Sorry, the comment form is closed at this time.